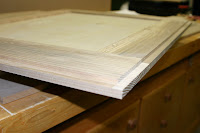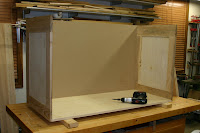 I start by flipping the carcass on its back...again.
I start by flipping the carcass on its back...again. Then I install a simple cutting jig for the miter saw. This jig prevents blow-out on the back sides of the piece. It's made from two pieces of 1/2" MDF brad-nailed together to form a 90 degree 'sled'. I then position it just under the blade, clamp it to the saw fence and cut the end.
Then I install a simple cutting jig for the miter saw. This jig prevents blow-out on the back sides of the piece. It's made from two pieces of 1/2" MDF brad-nailed together to form a 90 degree 'sled'. I then position it just under the blade, clamp it to the saw fence and cut the end. I measure the carcass, cut and install the left and right vertical pieces of the face frame flush to the outside of the carcass. After that, all the pieces are marked and cut the same way. I start with the top and bottom horizontal pieces. Square-up one end at the miter saw, then take the piece to the carcass. As shown in Fig.2, I lay the working piece on a spacer and butt it to the installed piece then go to the opposite end and mark for the length as shown in Fig.1. I then apply a bead of glue to the carcass and the ends of the working piece and pin nail it in.
I measure the carcass, cut and install the left and right vertical pieces of the face frame flush to the outside of the carcass. After that, all the pieces are marked and cut the same way. I start with the top and bottom horizontal pieces. Square-up one end at the miter saw, then take the piece to the carcass. As shown in Fig.2, I lay the working piece on a spacer and butt it to the installed piece then go to the opposite end and mark for the length as shown in Fig.1. I then apply a bead of glue to the carcass and the ends of the working piece and pin nail it in. Pin nails? For those who aren't familiar with these little jewels, here's a picture. On the left is a 23 ga. headless pin nail that I'm using. Next to that is an 18 ga. brad nail, then a standard finish nail and lastly, a 15 ga. finish nail. All of these are for use in an appropriate nail gun except for the standard finish nail (I threw that in there just for comparison). I like the pin nails for face frames and trim work because they leave a very tiny hole after they've been shot. The hole is so small, in fact, that is rarely needs filler. The brad is the next largest size, but it almost always needs to be filled if the location of the brad is visible.
Pin nails? For those who aren't familiar with these little jewels, here's a picture. On the left is a 23 ga. headless pin nail that I'm using. Next to that is an 18 ga. brad nail, then a standard finish nail and lastly, a 15 ga. finish nail. All of these are for use in an appropriate nail gun except for the standard finish nail (I threw that in there just for comparison). I like the pin nails for face frames and trim work because they leave a very tiny hole after they've been shot. The hole is so small, in fact, that is rarely needs filler. The brad is the next largest size, but it almost always needs to be filled if the location of the brad is visible. The face frame has now been installed and I want to try to clear up my rambling at the beginning of the last post. I was going on and on about the drawer slide shim and how I came up with the size. Well, a picture is worth a thousand words. Fig.3 shows the face frame with the shims sticking out of the sides. Fig.4 shows a small sample of the door hinge (I've had this sample for while, sorry about all the dust) in relation to the extended drawer slide. The gap between the door and the slide is about 1/8" as planned. Fig.5 shows a different perspective of the whole situation. So there you have it.
The face frame has now been installed and I want to try to clear up my rambling at the beginning of the last post. I was going on and on about the drawer slide shim and how I came up with the size. Well, a picture is worth a thousand words. Fig.3 shows the face frame with the shims sticking out of the sides. Fig.4 shows a small sample of the door hinge (I've had this sample for while, sorry about all the dust) in relation to the extended drawer slide. The gap between the door and the slide is about 1/8" as planned. Fig.5 shows a different perspective of the whole situation. So there you have it.
It's been one week since I started this project. I think things are moving along quite nicely. The next step will be marking the locations for the drawer slides and making/installing the base. After that, we'll do the drawers then the drawer fronts and doors. That's the really interesting part.









 Here you can see the holes for the pocket screw are slightly offset from each other. This is prevent the screws from interfering with each other and really only affects where the backers meet the interior panels.
Here you can see the holes for the pocket screw are slightly offset from each other. This is prevent the screws from interfering with each other and really only affects where the backers meet the interior panels.























 This is the prepped white ash pieces for the shop table. I bought the rough lumber about a year ago for cheap. It's no. 2 common. I wouldn't necessarily use this for fine furniture, but it'll work well for the shop. It has been thickness planed to 3/4" and cut to finished widths for this project. I like to cut and prep all the lumber for the whole project before I really get started. The final lengths will be cut to fit as I go. Based on my plans, I know all the lengths. However, I've found it's sometimes better to wait on some dimensions before committing with a cut.
This is the prepped white ash pieces for the shop table. I bought the rough lumber about a year ago for cheap. It's no. 2 common. I wouldn't necessarily use this for fine furniture, but it'll work well for the shop. It has been thickness planed to 3/4" and cut to finished widths for this project. I like to cut and prep all the lumber for the whole project before I really get started. The final lengths will be cut to fit as I go. Based on my plans, I know all the lengths. However, I've found it's sometimes better to wait on some dimensions before committing with a cut.